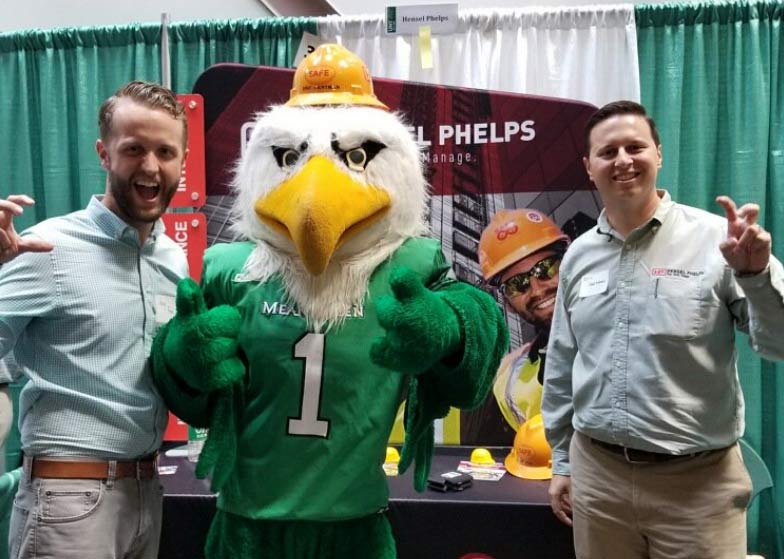About the Project
The Sound Transit Operations and Maintenance Facility East is a new light rail operations and maintenance facility that accommodates the inspection, service, maintenance, storage, and deployment of 96 light rail vehicles. The facility houses 14 service bays, a LRV wash facility, yard storage, materials storage and handling equipment, parking and office space for administration and support staff. A Maintenance of Way facility accommodates service and storage of trackway and train systems infrastructure such as traction power substations, train signal bungalows, overhead traction power as well as non-revenue vehicle, station janitorial and landscape maintenance services. The project also provides interim bike and pedestrian trails, and includes a Master Development Plan for the optimization of surplus property into a future transit-oriented development.
“With our partners, we have created a state-of-the art facility that will not only make light rail expansions possible, but provide many good jobs and help activate the Spring District with residential and commercial development.”
— Claudia Balducci
Sound Transit Board member and King County Council Chair
Challenge
One of the most significant project challenges required the design-build team to develop, submit and obtain approval of a Master Development Permit that included the Operations and Maintenance Facility East (OMF East), but also had to include a proven concept for a 1,000,000 SF transit-oriented development (TOD) that would meet all City of Bellevue criteria and then be issued by Sound Transit in a future procurement for execution by a private developer. Without this preliminary permit the City of Bellevue would not approve the remaining building permits necessary to meet the overall project schedule.

Solution

The first step in the permitting process was to obtain and approve the master development permit, which included the OMF East and TOD property located on the project site. The TOD is situated adjacent to a future light rail station, which makes it the largest and most desirable TOD location in the area. As the design-builder, Hensel Phelps was responsible for the development strategy and approval for the OMF East and TOD sites. To obtain construction permits, the team first created a master development plan (MDP) entitling 1.2 million GSF of mixed-use space for 3,500 residents to live, work and play. The MDP had to be compliant with all City of Bellevue codes and zoning standards including transportation, parking, fire, landscaping, amenities, pedestrian and bicycle access, efficient infrastructure and connections to community. Due to uncertainty around developer engagement, the team created a flexible MDP that allowed for single or multiple developer led implementation and supported market driven timing without impacting future Sound Transit operations.
To accomplish this vision, the team participated in the coordination of nearly 100 staff, city council and public meetings with Sound Transit and City of Bellevue permitting and development staff. The team leveraged its expertise in estimating infrastructure and development costs, as well as providing market analysis and viability studies.
The second step was to develop a design that complemented the future development of the Bel-Red neighborhood. The team ensured that the 120th Street façade and overall building elevations elevated the pedestrian experience. Strategies to break-up the building mass and long elevations included a variety of metal panel colors, textures and modulation of patterns. Clerestory glazing at the roofline provides natural daylighting and a sense of activity at night, and vertical elements at the rooftop mechanical enclosures add profile character. The team co-located and continued to work through design, developing a design and permitting plan that facilitated fast-tracked construction to begin demolition and civil utility work prior to completing the buildings and track design. Through the course of construction, the team opened and closed over 50 permits.
Result
Hensel Phelps achieved MDP approval eight months after notice to proceed, a tremendous accomplishment as this process typically takes two years. This is the first partnership between a design-builder and Sound Transit to achieve such a lofty goal, and as the TOD development matures, it will elevate the Bel-Red area with a diversified, mixed-use development which is catalyzed by transit.
Awards
2021
- CMAA Pacific Northwest Chapter, Project Achievement Award – 2021 Project of the Year Transportation: Construction value greater than $50 million
- 2021 ENR Northwest Regional BEST Projects – Award of Merit in the Airport/Transit category
Related Projects
-

Infrastructure + Transportation project
National Western Center Horizontal Integrated Contractor Learn More -

Infrastructure + Transportation project
Valley Metro Operations and Maintenance Center Expansion Learn More -

-

-

-


















































