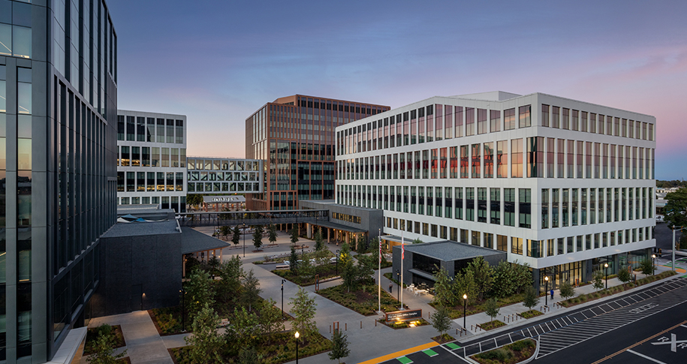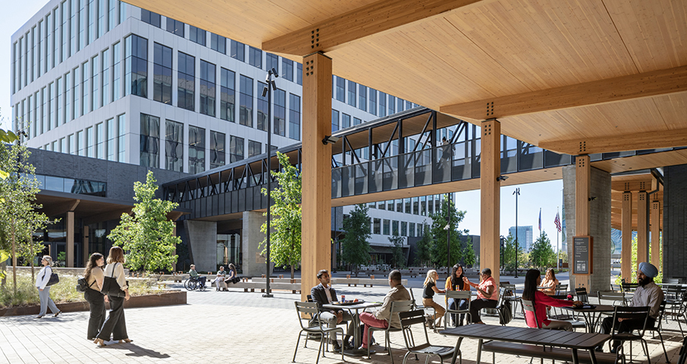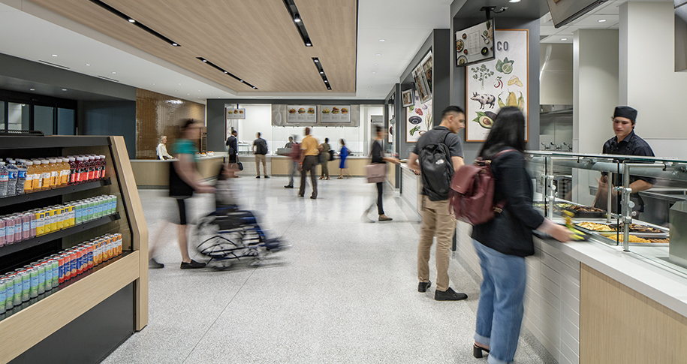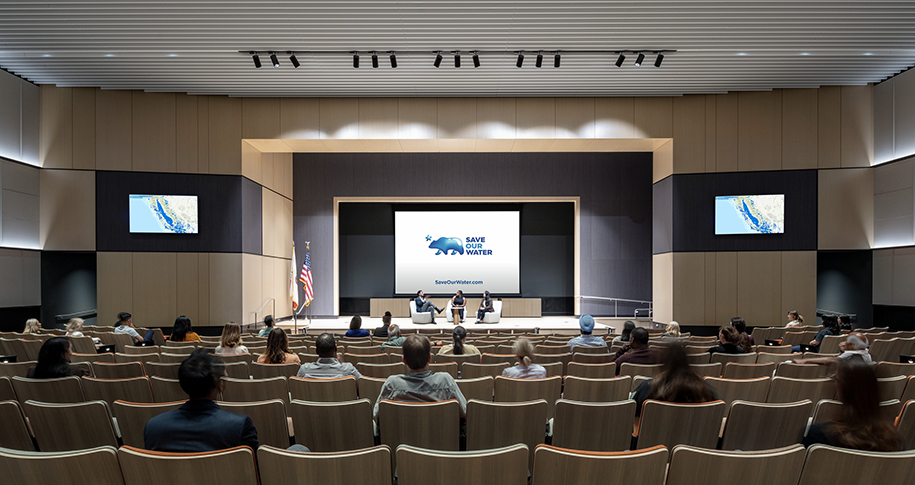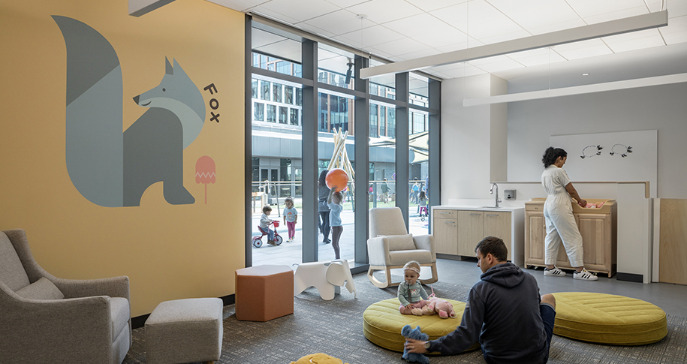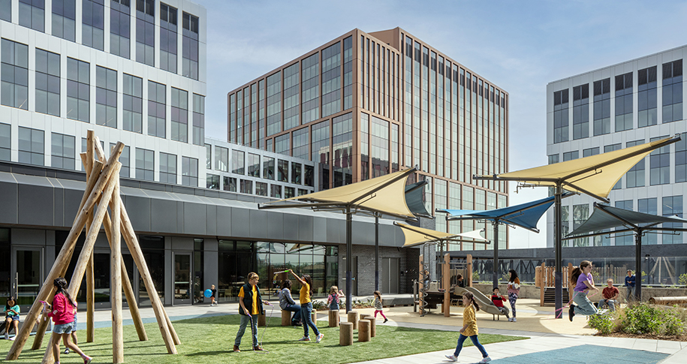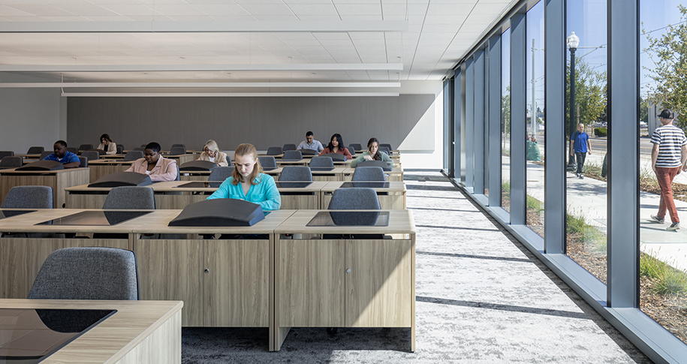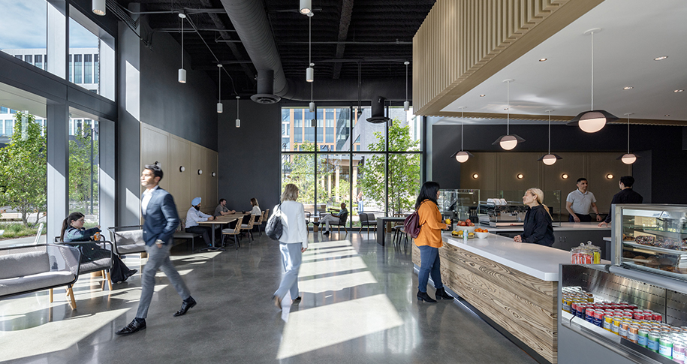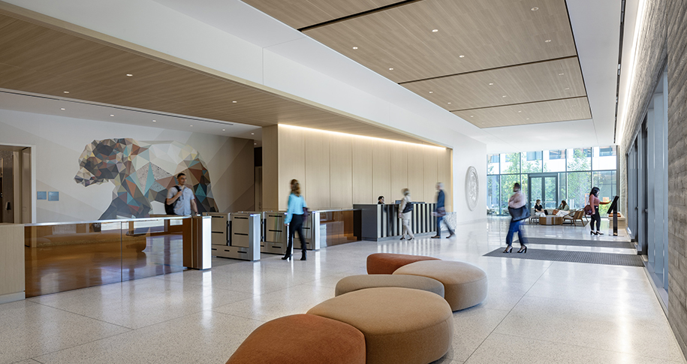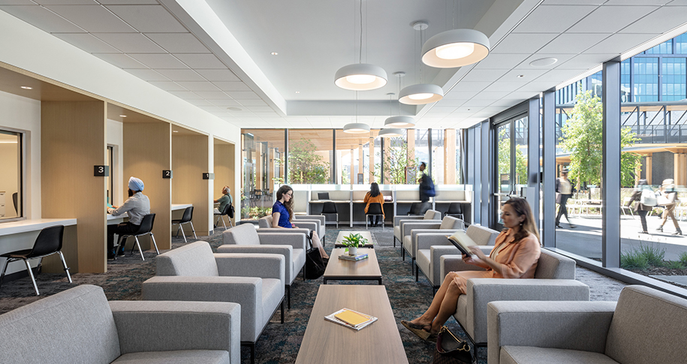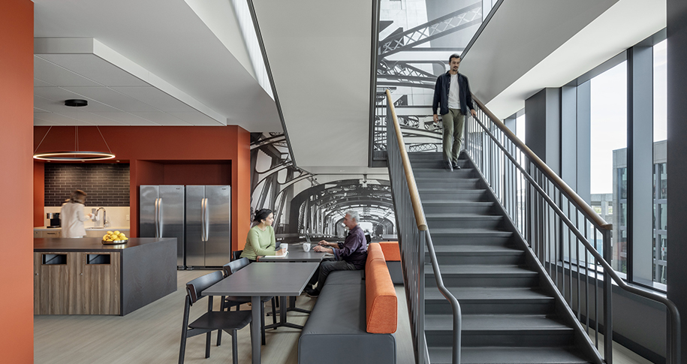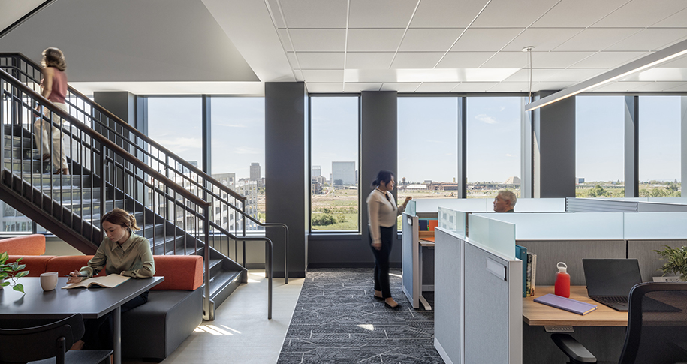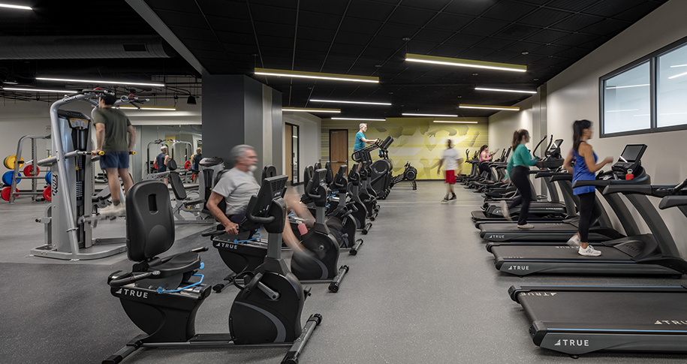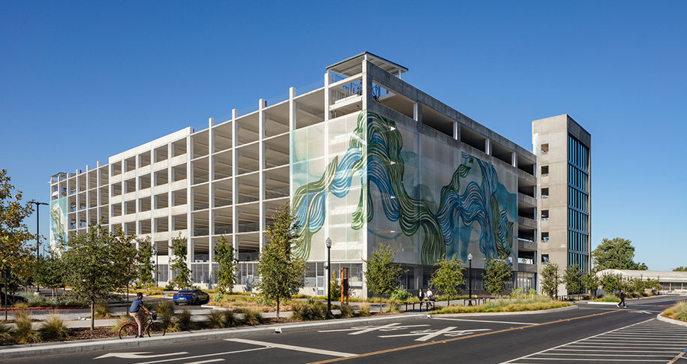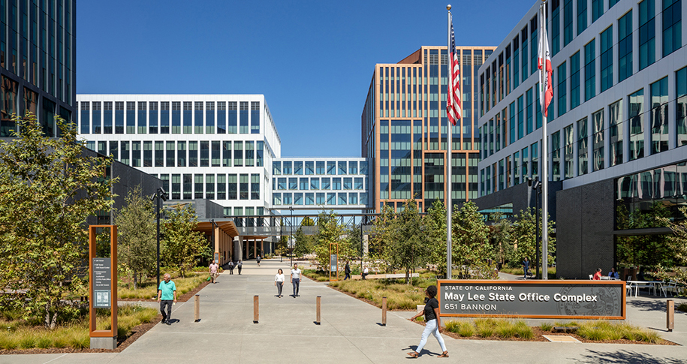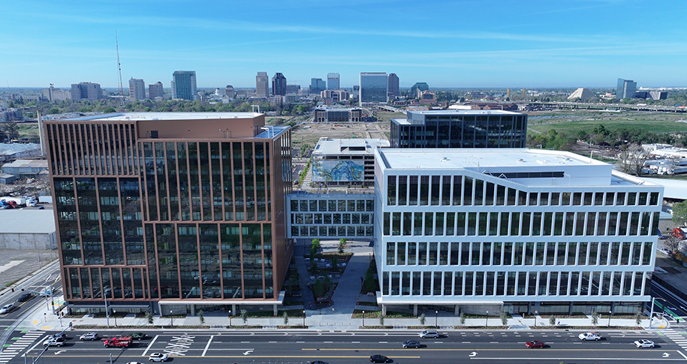About the Project
Establishing a new skyline for Sacramento’s River District, Hensel Phelps collaborated with our design-build partners, ZGF and Dreyfuss + Blackford, on the California Department of General Services’ largest office complex and parking structure to date. The May Lee State Office Complex, constructed on 17.3 acres at the corner of Richards Boulevard and North 7th Street, comprises office space and amenities totaling approximately 1,250,000 SF. The project also includes a seven-story, 1,291 parking structure and 317 at-grade parking spaces.
The May Lee State Office Complex features four high-performance, collaborative and interconnected office buildings. Furthermore, the complex contains a rich amenities program calibrated for the needs of building occupants on day one and beyond. Together with the project’s unique landscape program, these serve as the campus’ connective tissue, enhancing and supporting a connection between occupants, buildings, and the evolving urban fabric of the neighborhood beyond.
A three-story raised bridge between the two north towers helps connect the east and west sides. A second-level timber bridge across the Town Square forms an additional link between the two sides of the campus. The podiums further integrate the amenity spaces, including cafe spaces, a childcare facility, fitness center and 300-seat auditorium, into the campus. A green pathway serves as the central circulation spine connecting one end of the site to the other.
The May Lee State Office Complex project had a One Team approach from the beginning. To help facilitate this approach, the team elected to co-locate in a big room environment on-site. Design and preconstruction efforts began just as the COVID-19 pandemic was coming to light. The staff had to quickly shift gears to support online meetings and maintain social distancing measures throughout the jobsite. The team’s collaborative spirit and singular project-first focus helped them overcome these early challenges to complete the project ahead of schedule and under budget.
Additionally, the complex was designed and built to achieve LEED Gold Certification and is the largest all-electric, net-zero carbon building complex in the U.S.
Take a walk through the project here: https://www.youtube.com/watch?v=B8XclI9R_Ws
Awards
2024
- Green Technology | Sustainable Facilities Forum Leadership Award: State Government
- Sacramento Business Journal Best Real Estate Projects: Project of the Year
Related Projects
-
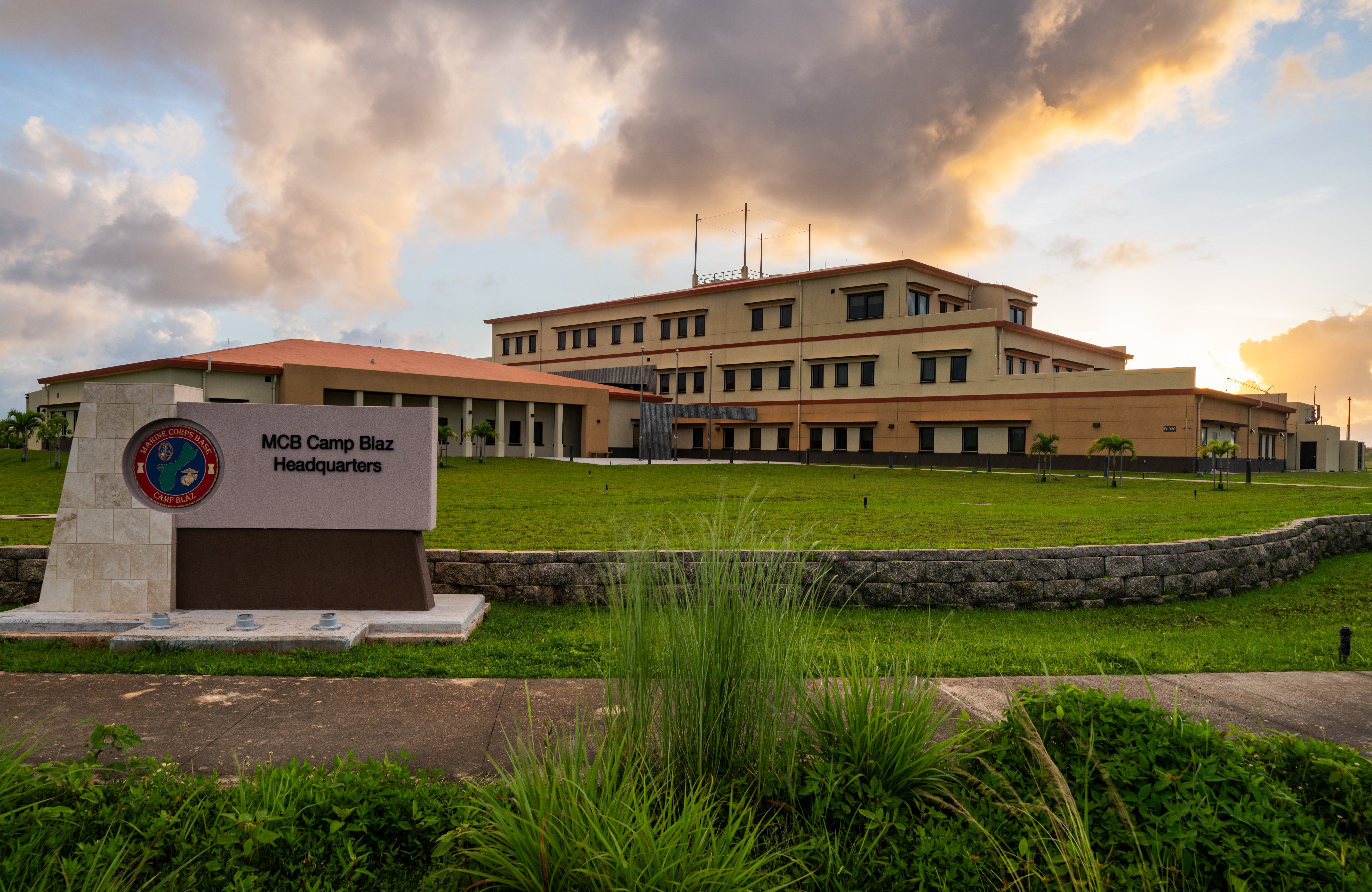
-
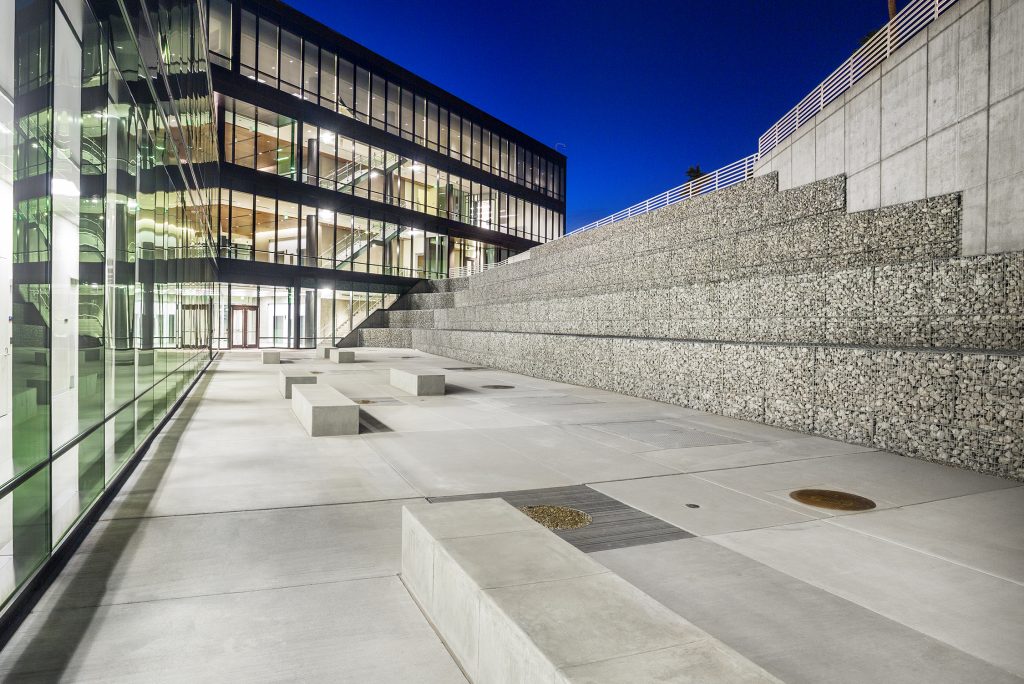
-
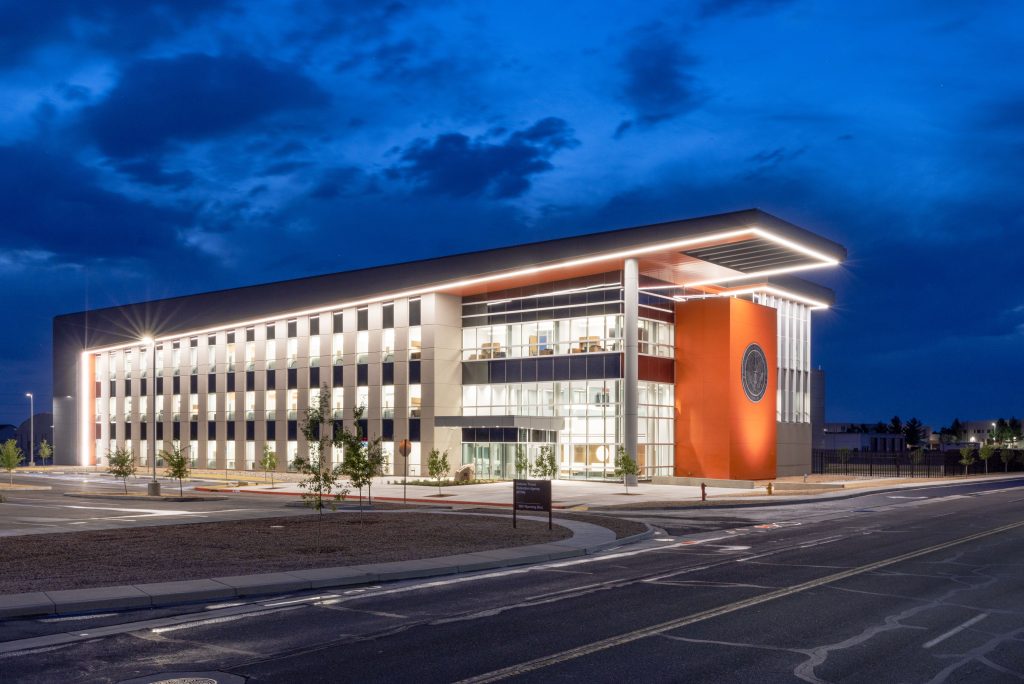
Government + Justice project
Defense Threat Reduction Agency (DTRA) Albuquerque Administrative Office Building Learn More -
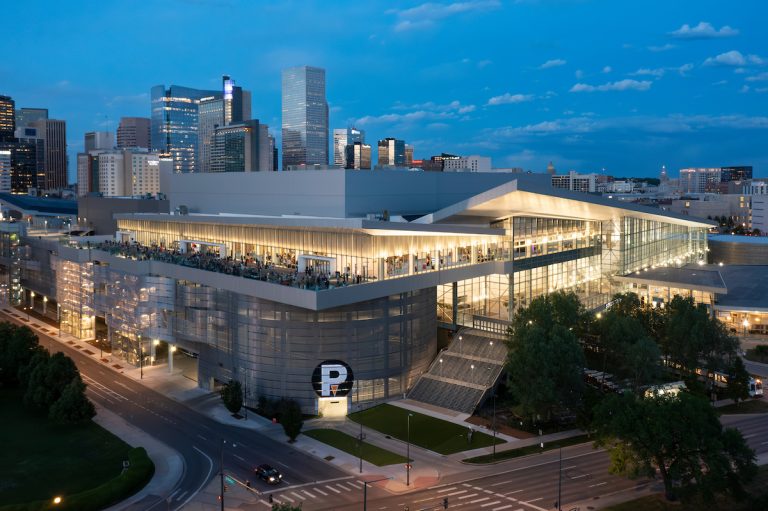
-
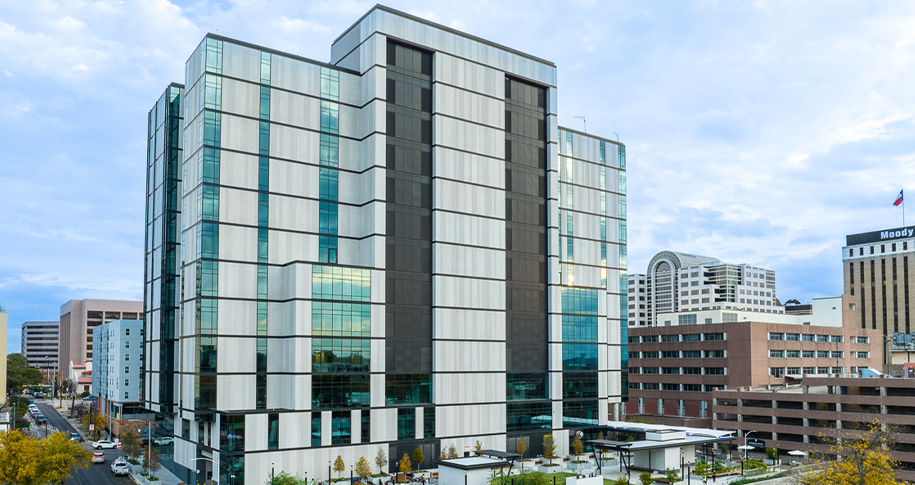
-











































