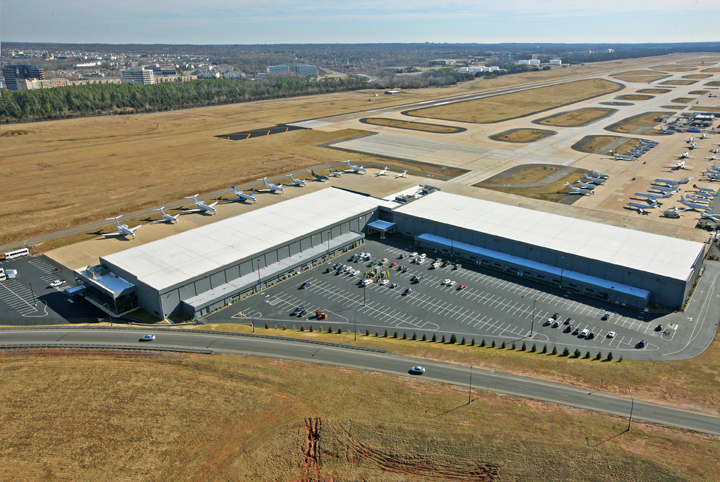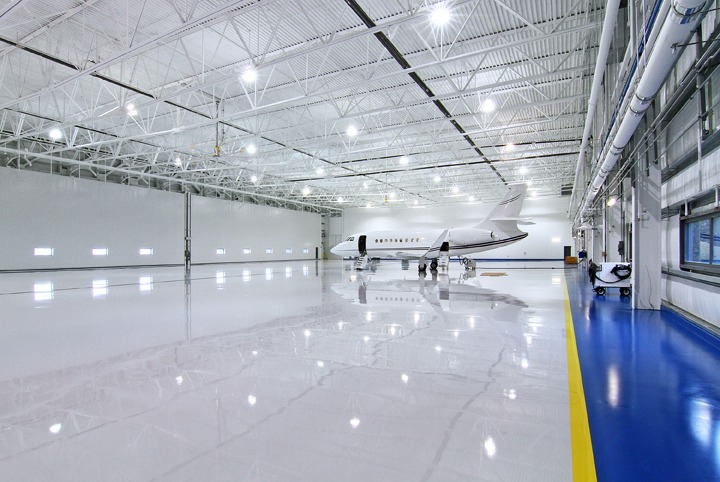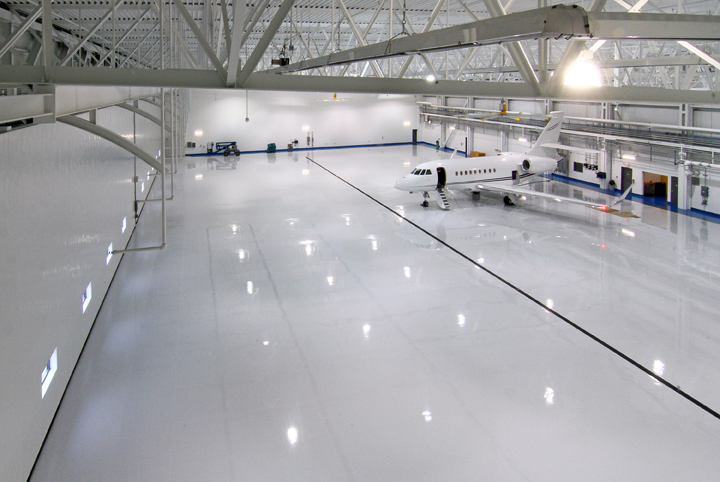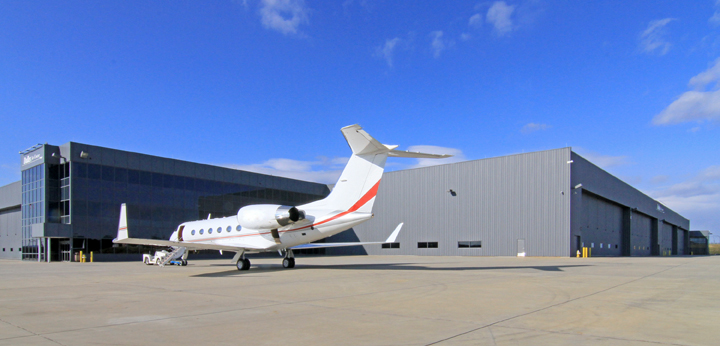Learn how Hensel Phelps delivers complex construction solutions across markets by visiting our Projects Page.
About the Project
In February 2010, Washington Dulles International Airport was hit with a record 32 inches of snow. The weight caused the roof of the Dulles Jet Center to collapse, destroying three of the four hangars and damaging 14 private aircraft. Crews had to carefully remove each plane before reconstruction could begin. Landow & Co. Management (LCM) and the Landow Aviation Limited Partnership (LALP) selected the Hensel Phelps Design-Build Team for the rebuild. LCM also hired KCE Structural Engineers, P.C., to take down the damaged building in stages. Their work included adding new columns to support the weakened roof and keeping existing electrical lines active as new systems were installed.
Hensel Phelps began reconstruction in November 2010 on a fast-track, 13-month schedule. The new 189,000-square-foot Jet Center includes two high-bay hangars totaling 160,000 square feet. Each hangar measures 480 feet long by 165 feet deep and was divided into two bays. Each bay has a tilt-up door measuring 100 feet wide and 28 feet tall, along with a clear interior span of 125 feet. The project also delivered 29,000 square feet of operations and maintenance space. The hangars are built with durable metal wall panels and punch windows. The roof uses a single-ply TPO system for energy efficiency and long-term performance. The new construction tied seamlessly into the shops and offices that survived the collapse.
To meet the fast-track timeline, the Hensel Phelps team used an integrated project delivery (IPD) approach. The team set clear milestones and released multiple permit and bid packages to keep the work moving. This collaborative method allowed construction to move ahead while the design was being finalized. The approach compressed the schedule but did not reduce quality. By October 2011, half of the facility was open, and by December, the rest was complete. The project was finished within the 13-month schedule.
Related Projects
-
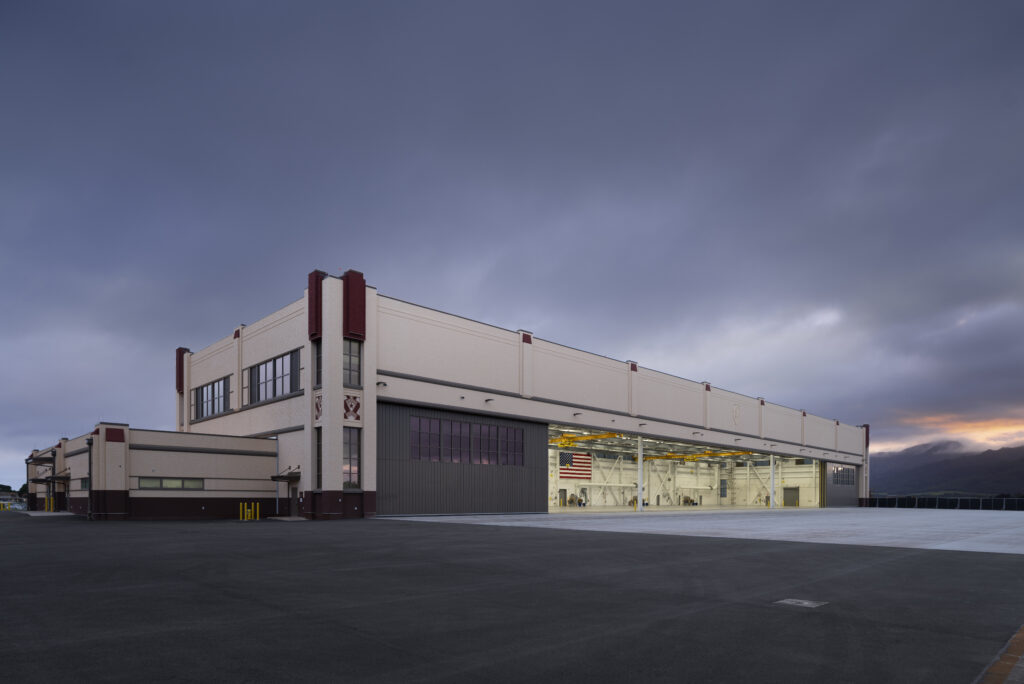
-

-

-
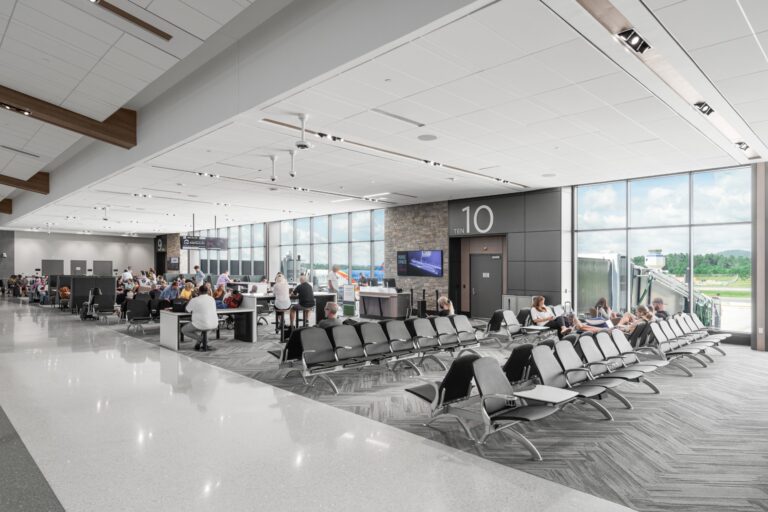
-
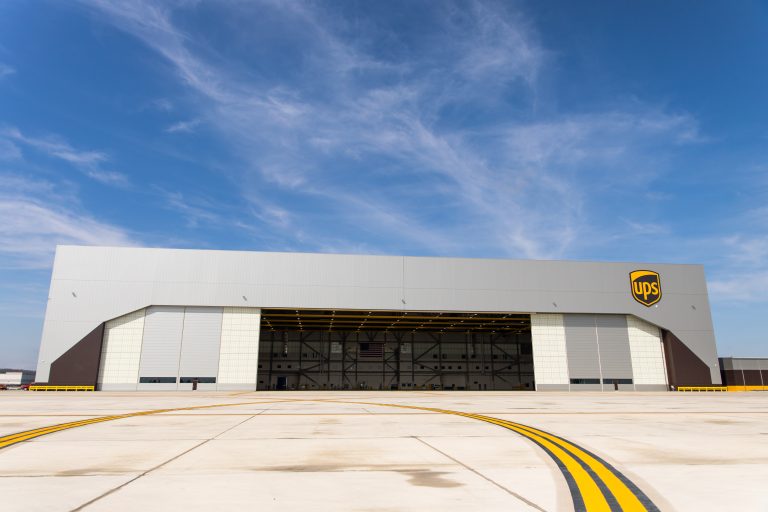
-
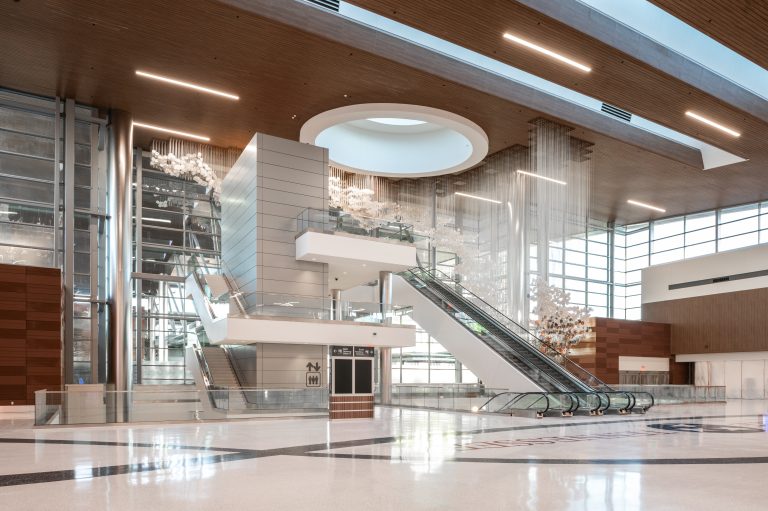
Aviation project
Nashville International Airport Terminal Lobby and International Arrivals Facility Learn More









































