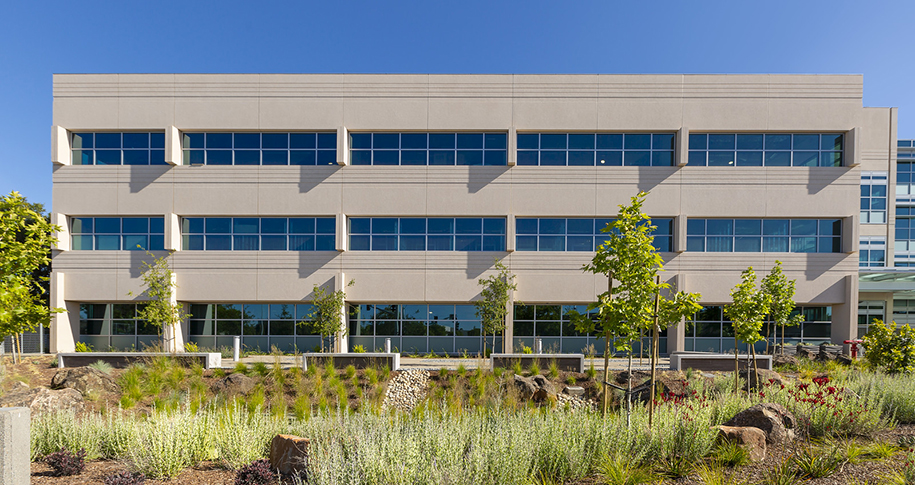About the Project
Located on the National Institutes of Health (NIH) campus in Bethesda, Maryland, the design-build Surgery, Radiology and Laboratory Medicine (SRLM) Building project is Hensel Phelps’ sixth NIH project. The contract includes preconstruction and the construction of a new 630,000 SF building, which will be integrated into the existing NIH Clinical Research Center (CRC).
The project includes 550,000 SF of new construction and 80,000 SF of renovation work to an existing wing. The new construction will consist of an 11-story building with nine floors above grade (including interstitial floors) and two floors below grade. Below-grade floors include a program area and necessary space for building infrastructure. The new building will be directly integrated into the west lab wing of the CRC, where the renovation work will occur.
The project scope also includes relocating a portion of an existing campus utility tunnel, reconstructing a displaced children’s playground and connecting to a new pedestrian tunnel that will be constructed with a future Patient Parking Garage.
Challenge
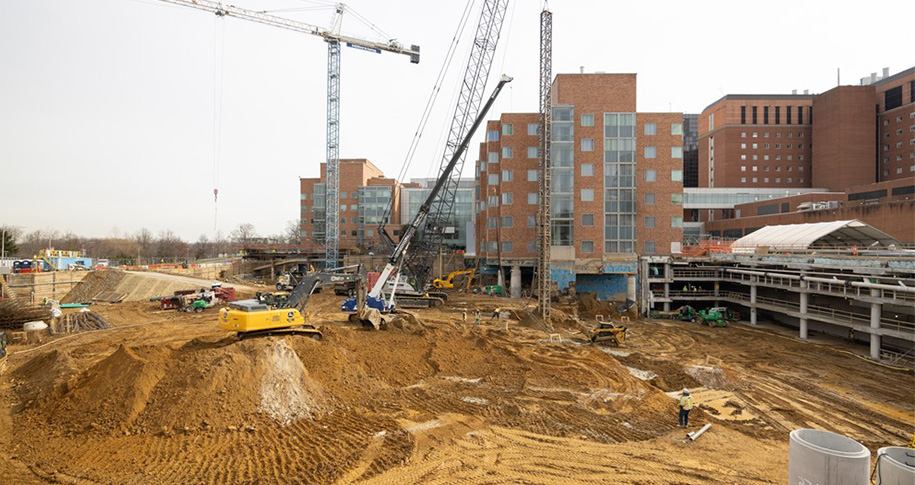
During the enabling phase of the NIH SRLM project, it was required to re-route emergency egress and emergency power duct bank for the existing hospital during site excavation, support of excavation (SOE) and lower foundations. This was required due to three emergency egress pathways exiting directly to the SOE location and an emergency duct bank spanning directly over the excavation site. The excavation created a 30-foot drop for an extended time. Due to the length of time and the hospital’s life safety requirements, re-routing egress inside the existing building was not an acceptable solution. In addition, the power duct bank could not be re-routed and needed to be supported.
Solution
Hensel Phelps, with the help of Goettle, innovated a solution to build a temporary pedestrian bridge over the top of the duct bank, which provided structural support and maintained emergency egress. Piles had to be precisely drilled directly adjacent to support the duct bank and not interfere with newly installed and existing campus utilities. Additionally, the piles had to be accounted for with a new basement constructed beneath the duct bank. The piles supported sizeable steel I-beams so cables could be hung to hold up the existing duct bank. Once the duct bank was supported and the upper steel installed, the site team built a scaffold bridge over the top to allow pedestrian egress to be re-routed. Once the Fire Marshall approved and confirmed that fire, life, safety and egress requirements were met, excavation continued. The temporary pedestrian bridge structure was removed after backfilling of the basement structure in late 2024.
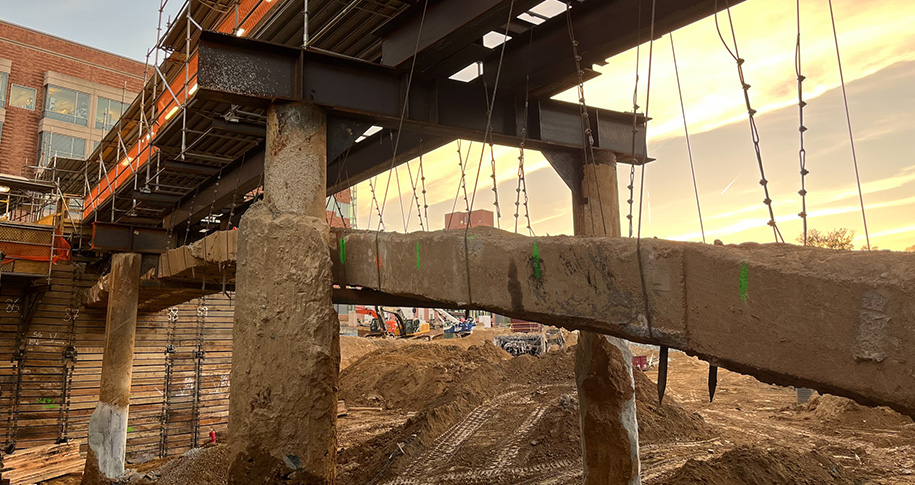
Results
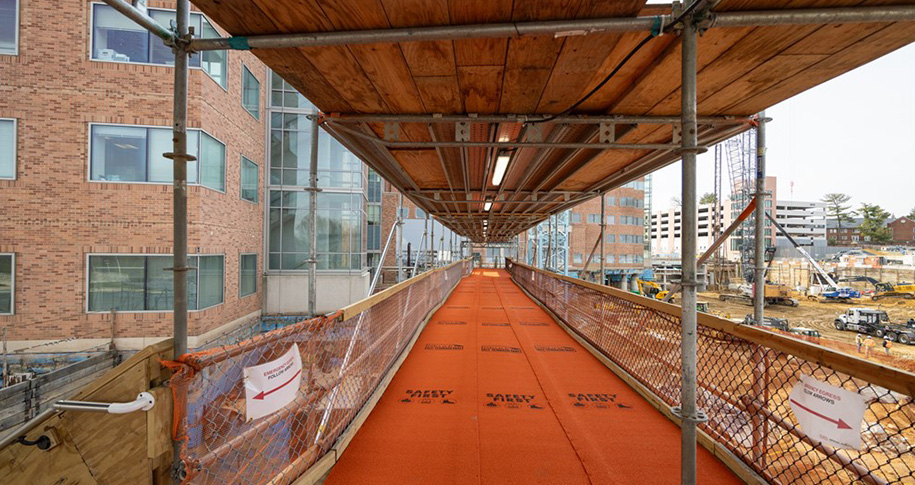
The pedestrian bridge provided a safe means of emergency egress for CRC building occupants during the site excavation, SOE and lower foundations. It also provided structural support for the emergency power duct bank feeding the building. As an added benefit, the bridge also provided overhead protection for a tower crane adjacent to the area.
Related Projects
-
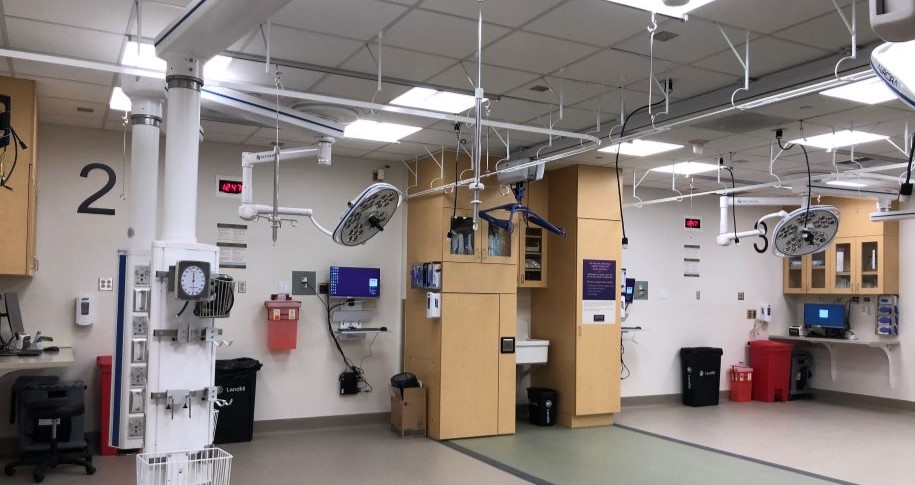
-
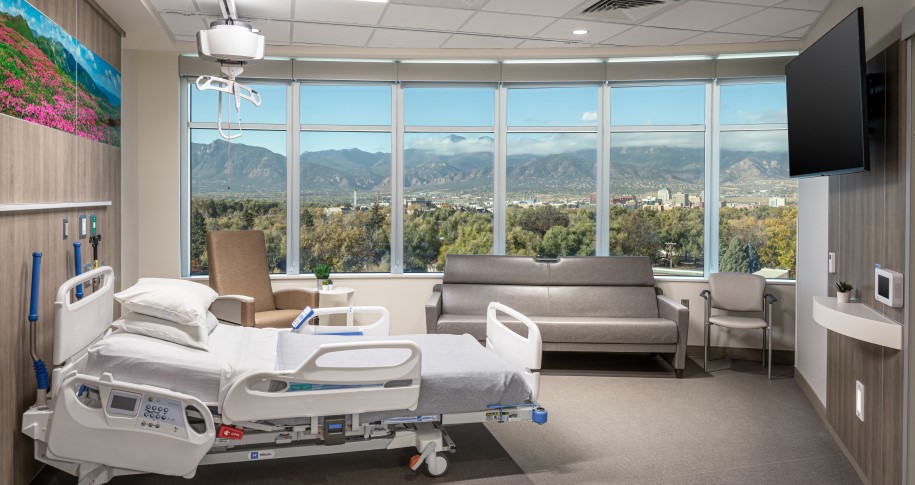
-
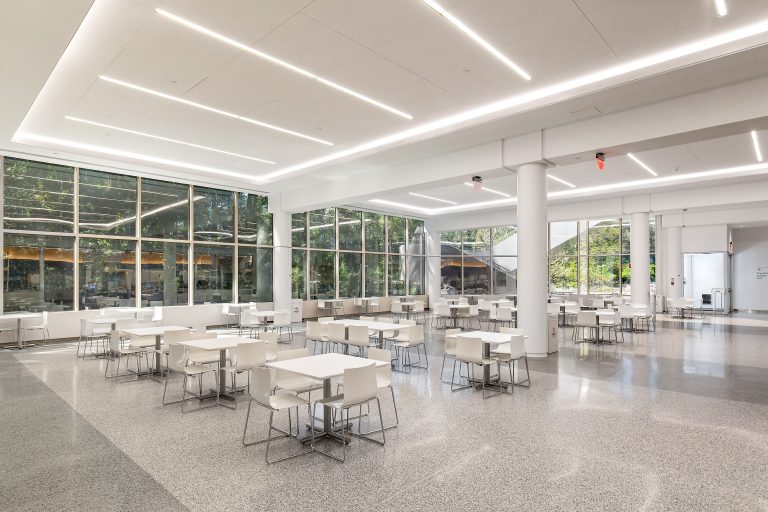
Healthcare project
INOVA Center for Personalized Health Central Facilities Building Renovation & Air Handling Unit Replacement Learn More -
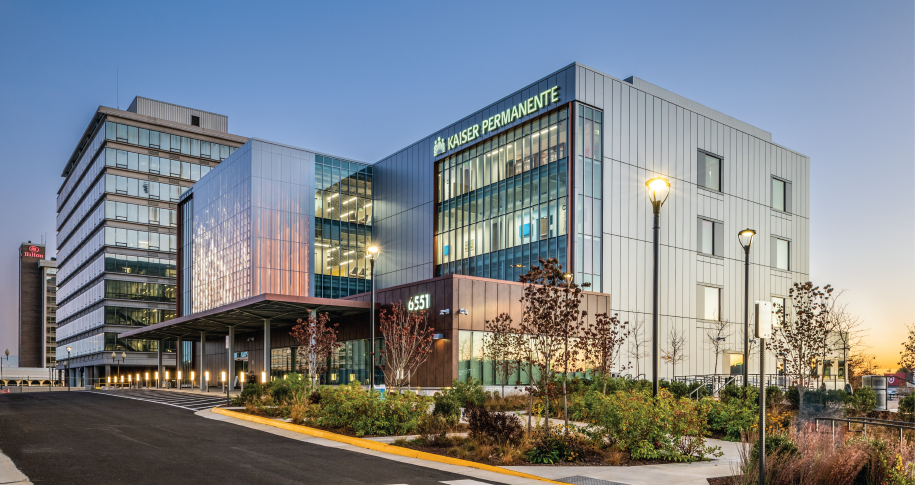
-
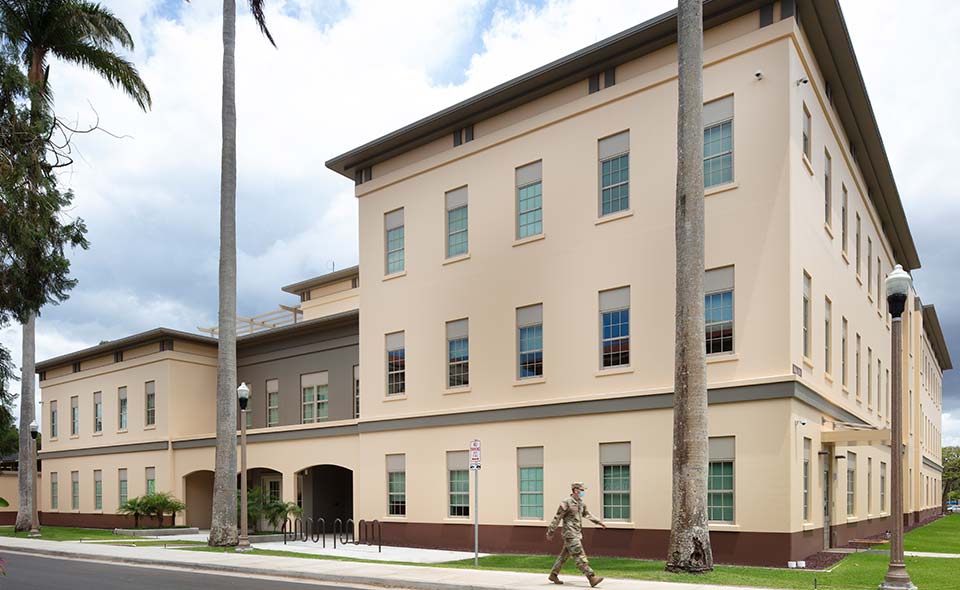
-
